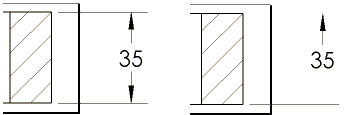You can change the default attachment point of dimension extension lines , slant the extension lines, flip the direction of a leader, and drag extension lines between the center, minimum, and maximum attachment points of arcs and circles.
You can specify in the Dimension PropertyManager that extension lines break when they cross other extension lines and specify in that the lines break only around dimension arrows.
You can hide and show dimension lines and extension lines. Right-click a dimension line or extension line and select Hide Dimension Line or Hide Extension Line. To show hidden lines, right-click the dimension or a visible line and select Show Dimension Lines or Show Extension Lines.

You can set individual extension lines to display as centerline style. This lets you identify when an extension line extends from a hole. To set extension lines to display as centerline style, right-click the extension line and click Set Extension Line as Centerline.