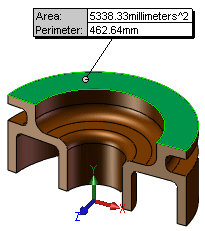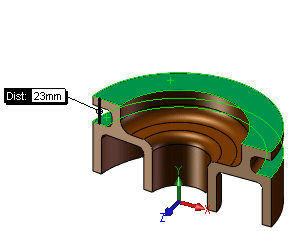Measure
Measures distance, angle, radius, and size of and between lines, points,
surfaces, and planes in sketches, 3D models, assemblies, or drawings.
When you select a vertex or sketch point, the x, y, and z coordinates
are displayed.
 When the Measure tool is not
active, commonly-used measurements for selected entities appear in the
status
bar.
When the Measure tool is not
active, commonly-used measurements for selected entities appear in the
status
bar.
To use the measure tool:
-
Click Measure  (Tools toolbar) or Tools,
Measure.
(Tools toolbar) or Tools,
Measure.
 While the Measure dialog box is
in place, you can switch among different documents without closing the
dialog box. If you activate a document that has items already selected,
the measurement information updates automatically.
While the Measure dialog box is
in place, you can switch among different documents without closing the
dialog box. If you activate a document that has items already selected,
the measurement information updates automatically.
Set options
as described below.
Select the items to measure.
Callouts appear in the graphics area. New
measurements update dynamically when you change selections.
 Click
Click  to expand
the dialog box to display values.
to expand
the dialog box to display values.
|

|

|
|
If you select a single entity, the size of
the entity (the length of an edge, the area of a face, and so on) is displayed. |
If you select two entities,
the smallest distance between the entities is displayed. |
|

|
To clear an item from
the current selections, click the item again in the graphics area. To clear all selections, click a blank area in
the graphics area. To temporarily turn off the measure function,
right-click in the graphics area, and choose Select. To turn the measure function back on, click inside
the Measure dialog box. |
Options
Arc/Circle Measurements  . Select to specify the distance to display when arcs or circles
are selected:
. Select to specify the distance to display when arcs or circles
are selected:
Center to Center

Minimum Distance

Maximum Distance

Units/Precision  . Select to specify custom measurement units and
precision.
. Select to specify custom measurement units and
precision.
Show XYZ Measurements  . Select to display dX,
dY, and dZ
measurements between selected entities in the graphics area. Clear to
display only the minimum distance between selected entities.
. Select to display dX,
dY, and dZ
measurements between selected entities in the graphics area. Clear to
display only the minimum distance between selected entities.
XYZ Relative To  . Select a coordinate system:
. Select a coordinate system:
Projected On  .
Display the distance between selected entities as projected on one of
the following:
.
Display the distance between selected entities as projected on one of
the following:
None  . Projection and Normal are not calculated.
. Projection and Normal are not calculated.
Screen
 .
.
Select Face/Plane
 . The software calculates the projected distance (on the
plane you select), and the normal distance (normal to the plane you select).
Projection and Normal
appear in the Measure dialog box.
. The software calculates the projected distance (on the
plane you select), and the normal distance (normal to the plane you select).
Projection and Normal
appear in the Measure dialog box.
 In Detached drawings, if the model is not loaded,
all measurements are reported as 2D projected data.
In Detached drawings, if the model is not loaded,
all measurements are reported as 2D projected data.