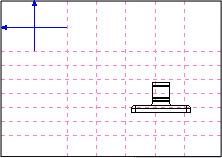You can set the sheet properties or zone parameters when you add a new sheet or edit an existing sheet.
Sheet Properties Tab
To specify sheet properties:
- In the drawing sheet, right-click the sheet icon in the FeatureManager design tree, any blank area of the drawing sheet, or the sheet tab at the bottom of the drawing window, and select Properties.
- Specify properties as described below and click OK.
| Name |
Enter a title in the box. You can change the sheet name, which appears in a tab below the drawing sheet.
|
| Scale |
Set a scale for the sheet.
|
| Type of projection |
Select First angle or Third angle for Standard 3 View projection . First angle is typically used in Europe. Third angle is typically used in the United States.
|
| Next view label |
Specify the letter of the alphabet to be used for the next section and detail views.
|
| Next datum label |
Specify the letter of the alphabet to be used for the next datum feature symbol.
|
Sheet Format/Size
| Standard sheet size |
Select a standard sheet size, or click Browse and locate a custom sheet format file.
|
Only show standard format
|
Displays sheet formats that use the drafting standard set in Document Properties - Drafting Standard. When cleared, all formats for all standards appear.
|
|
Reload
|
If you make changes to the Sheet Format, click to return to the default format.
|
|
Display sheet format
|
Display border, title block, and so on.
|
|
| Custom sheet size |
Specify a Width and Height.
|
| Use custom property values from model shown in |
If more than one model is shown on the sheet and the drawing contains notes that are linked to custom properties of a model, select the view that contains the model whose properties you want to use. If you do not specify otherwise, the properties of the model in the first view inserted into the sheet are used. Or, select Same as sheet specified in Document Properties if Use custom property values from this sheet on all sheets is selected on the Drawing Sheets document property. |
| Select Sheets to Modify |
Select to change sheet properties, including sheet format and zone parameters, for multiple drawing sheets at the same time. |
Zone Parameters Tab
To specify zone parameters:
- In the drawing sheet, right-click the sheet icon in the FeatureManager design tree, any blank area of the drawing sheet, or the sheet tab at the bottom of the drawing window, and select Properties.
- In the Sheet Properties dialog box, select the Zone Parameters tab.
- Specify properties as described below and click OK.
Zone Size
| Distribution |
|
50mm from center
|
Sets zone size to 50mm and centers to margin or sheet, based on Region selection.
|
|
Evenly sized
|
Evenly distributes zone size based on the Rows and Columns values, and centers to margin or sheet, based on Region selection.
|
|
| Region |
Select Margins or Sheet as basis for zone centering. |
Margins
| Specify values for Left, Right, Top, and Bottom. |
When you select Margins in Region, these specified values move the zone setting. This example shows increased values for Left and Top.

|
| Go to Drawing Sheet Properties |
Displays Document Properties - Drawing Sheets. |