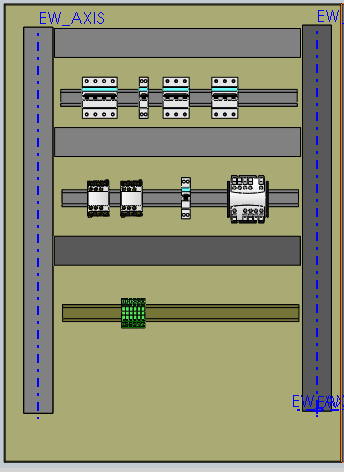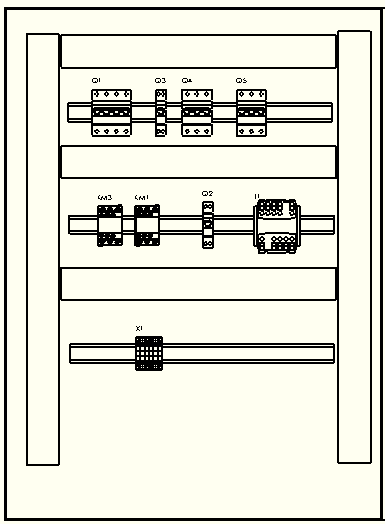You can create a 2D
drawing to add to the electrical project drawings after you insert the
components.


To create a 2D drawing:
-
Do one of the
following:
- In the SOLIDWORKS Electrical 3D menu, click Create 2D drawing
 .
.
- In the menu, click
 .
.
SOLIDWORKS Electrical 3D uses the SOLIDWORKS features to
create the drawing. A 2D drawing opens in the graphics area but, unlike in
SOLIDWORKS, there is no title block. This drawing has the dimensions of the
title block of the scheme specified in the electrical project
configuration.
-
Use the View Palette to
drag the views to use.
-
Click to generate the component marks in a view.
-
Click Project drawing to
generate a new drawing with a title block.
The file is saved in EWG format in the Drawings directory for the electrical
project.
The drawing is added to the list of drawings for the electrical
project.