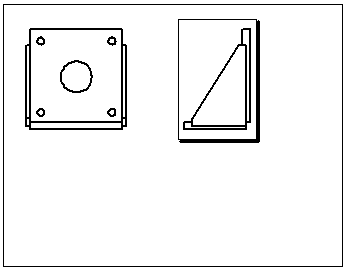Predefined Views
You can use predefined views like named views to preselect an orientation, position, and scale for views on a drawing template. You can add the model or assembly reference later using Insert Model in the PropertyManager.
You can save a drawing document with predefined views as a document template.
To insert a predefined view into a drawing:
-
In a drawing document, click Predefined View  on the Drawing toolbar, or click Insert, Drawing View, Predefined.
on the Drawing toolbar, or click Insert, Drawing View, Predefined.
-
Click in the graphics area to place the view.

-
Set options in the PropertyManager.
-
Click OK  .
.
 You can populate the view as you insert it, or you can populate it later.
You can populate the view as you insert it, or you can populate it later.
You can add
Projected Views
to a predefined view. For example, if you insert a front view, you can project top and right views to create a predefined
Standard 3 View
. Projected views are automatically oriented and aligned to the original view. The projected views act as predefined views.

You can copy and paste predefined views.
To populate predefined views:
-
Drag. Drag a model from the FeatureManager design tree of an open part or assembly document into the drawing document. All available predefined views are populated.
-
Insert Model. Right-click in a predefined view and select Insert Model. Do one of the following:
-
-
In the Insert Model PropertyManager, select a model from the Open documents list, or click Browse and browse to a model file.
-
Select a view containing a model.
-
In another window, select the model from the graphics area or FeatureManager design tree.
The view and all its related views (such as projected views) are populated when you click OK  .
.
-
Select or Browse. Select a predefined view. In the PropertyManager, under Insert Model, select a name from the Part/Assembly list of models open in the current session, or click Browse and browse to a model file. The view and all its related views (such as projected views) are populated when you click OK  .
.
