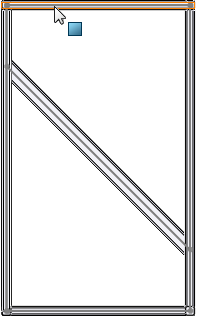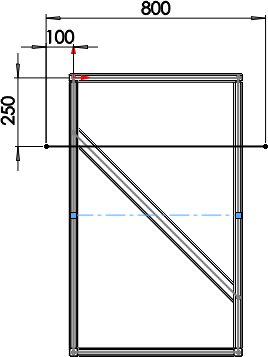Now add the two rails on the bottom of the box. First, sketch the lines to locate the rails.
-
Click Bottom
 (Standard Views toolbar).
(Standard Views toolbar).
-
To hide the weld symbols while you work on the new sketch,
right-click Annotations
 in the FeatureManager design
tree, and clear Display Annotations.
in the FeatureManager design
tree, and clear Display Annotations.
- For the sketch plane, select a face on one of the bottom structural members as shown.
To filter so that only faces are available for
selection, click
Toggle Selection Filter
Toolbar

(Standard toolbar). Click
Filter Faces

(Selection Filter toolbar) and select a face in the
graphics area. Click
Clear All
Filters

(Selection Filter toolbar) to turn off the filter, then
close the
Selection Filter toolbar.

-
Click Sketch
 (Sketch toolbar) to open a sketch.
(Sketch toolbar) to open a sketch.
- Sketch and dimension a horizontal line as shown.
-
Click Centerline
 (Sketch toolbar), and sketch a construction line between
the midpoints of the vertical sides as shown.
(Sketch toolbar), and sketch a construction line between
the midpoints of the vertical sides as shown.
Watch for the midpoint symbol

that indicates when
you are exactly on the midpoint.
