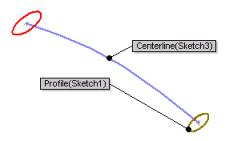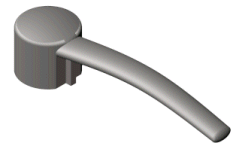You can create a loft that uses a variation of a guide curve that acts as a centerline.
The sketch planes of all the intermediate sections are normal to the centerline. The centerline can be a sketched curve, model edge, or curve.
Centerlines can co-exist with guide curves.
To use a centerline to guide a loft:
- Create the profiles.
- Sketch or select a curve to use as the centerline.
The curve must intersect the area inside each closed profile and any split line faces.
- Click one of the following:
- Lofted Boss/Base
 (Features toolbar) or
(Features toolbar) or
-
Lofted Cut
 (Features toolbar) or
(Features toolbar) or
-
Lofted Surface (Surfaces toolbar) or
- In the PropertyManager:
- Select the profiles to loft in the graphics area for Profiles
 .
.
- Under Centerline Parameters, select the centerline sketch in the graphics area for Centerline
 .
.
- To preview the effect of the centerline, click Number of Sections and move the slider to adjust the number of previews to display in the graphics area. Then click Show Sections
 to display the previews by using the arrows
to display the previews by using the arrows  .
.
The number of sections you specify affects the shape of the loft. You may need to increase or decrease the number of sections to get the desired shape.
- Set any other PropertyManager options.
- Click
 .
.