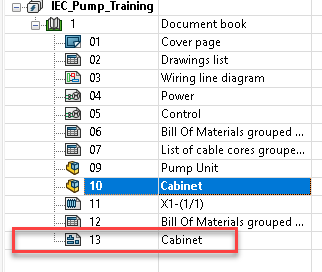Create 2D Drawing
Once you have inserted the components, you can create a 2D drawing that
can be added to the electrical project drawings.

|
SOLIDWORKS Electrical 3D
menu: Create 2D drawing
Menu: Tools > SOLIDWORKS Electrical
> Create 2D drawing |
SOLIDWORKS Electrical
uses the SOLIDWORKS
features to create the drawing. A 2D drawing opens in the graphical
area but, unlike the SOLIDWORKS
command, no title block is loaded. This drawing has the dimensions of
the title block of the scheme set in the electrical project configuration.
The Palette of views side panel
opens allowing you to drag the views you wish to use. The composition
of the drawing is entirely free.
The SOLIDWORKS Electrical
Drawing menu has two commands.
Create marks: Generates the
component marks in a view.
Create Project drawing: Generates
a new drawing. A title block is automatically added and the file is saved
in EWG format in the Drawings
directory for the electrical project.
The drawing is automatically added to the list of drawings for the electrical
project.
