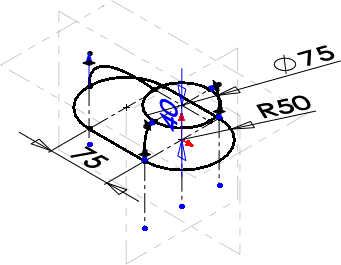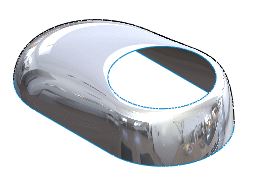Create an industrial design model using a single 3D sketch and 3D sketch planes.
In this lesson you learn to:
- Open a 3D sketch on a selected plane
- Add 3D sketch planes using references
- Use arcs in a 3D sketch
- Add relations between arcs, splines, and construction lines
- Create a surface loft from a single 3D sketch using contour select
 |
| Single sketch with 3D Sketch Planes |
 |
| Finished Model |