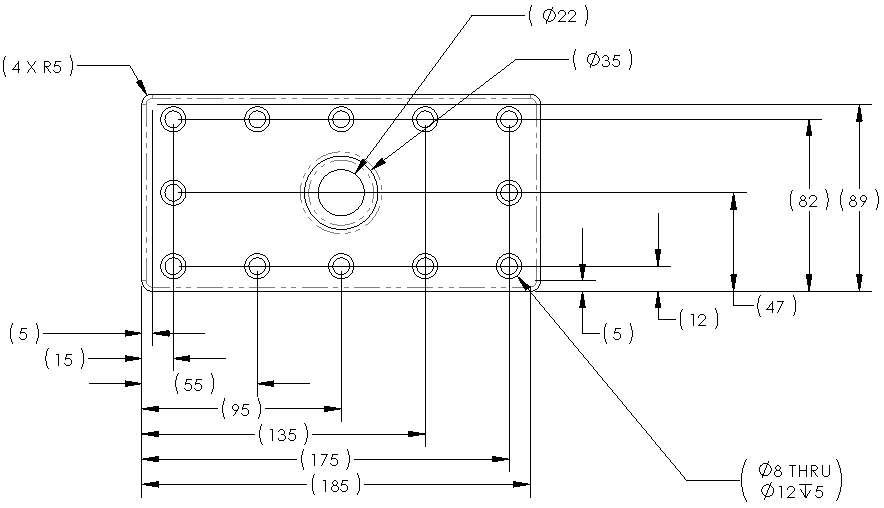Autodimension a drawing
You can use the Autodimension tool to insert reference dimensions into drawing views as baseline, chain, and ordinate dimensions. The Autodimension tool works similarly in sketches.
Below shows a baseline dimension scheme:

To autodimension a drawing:
-
In a drawing document, click Smart Dimension  on the Dimensions/Relations toolbar.
on the Dimensions/Relations toolbar.
-
Select the Autodimension tab.
-
Set properties in the Autodimension PropertyManager, and click OK  .
.